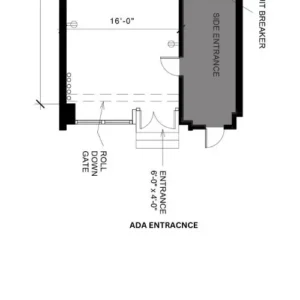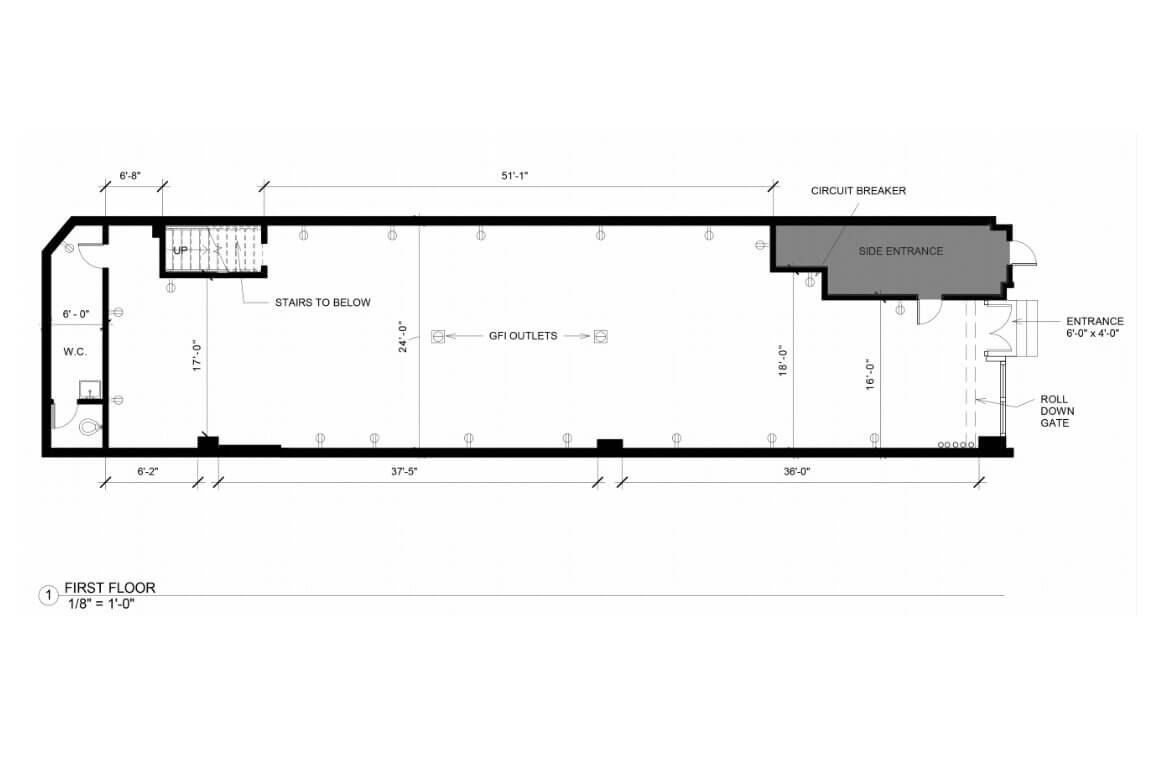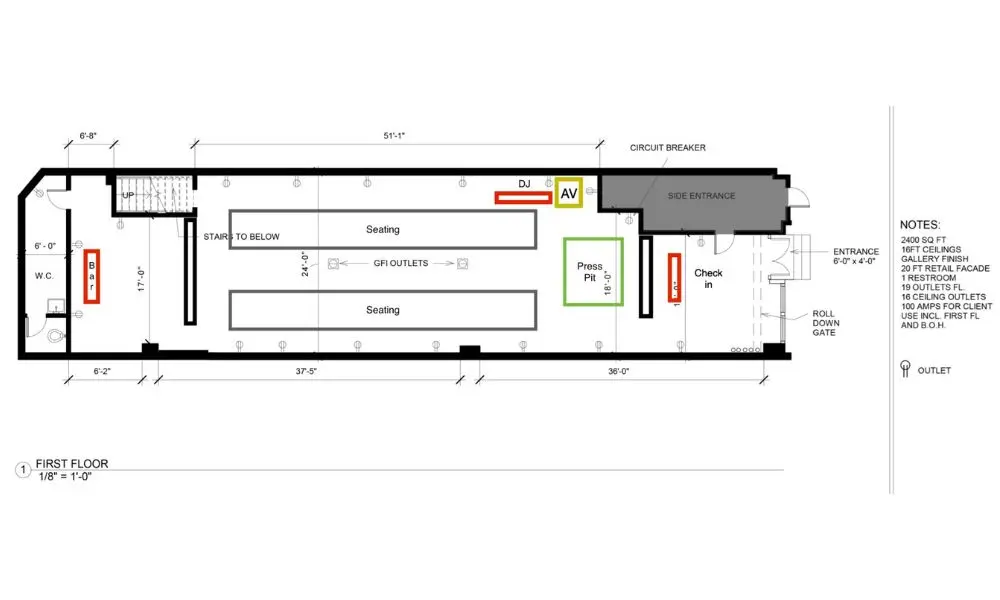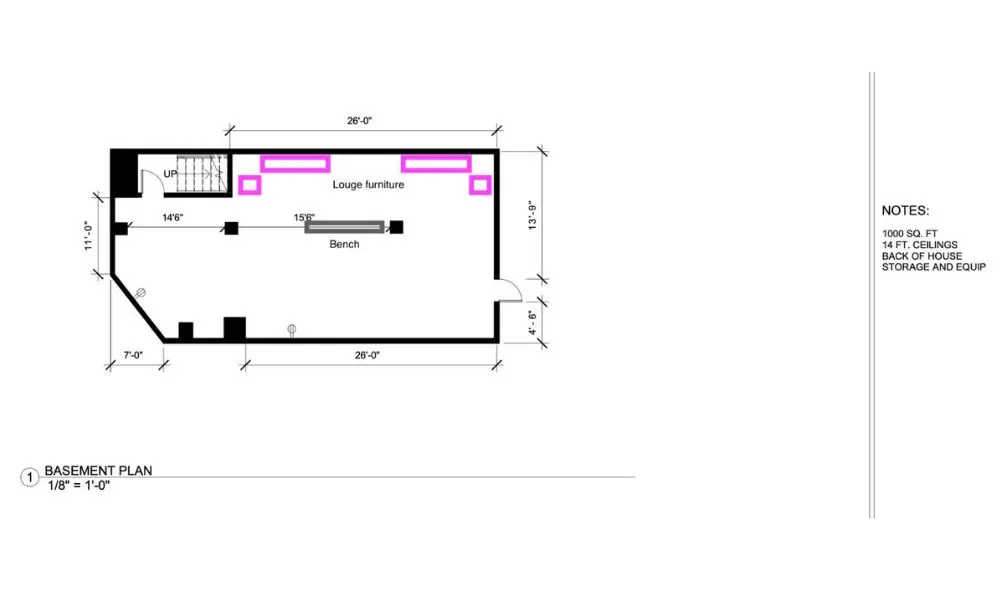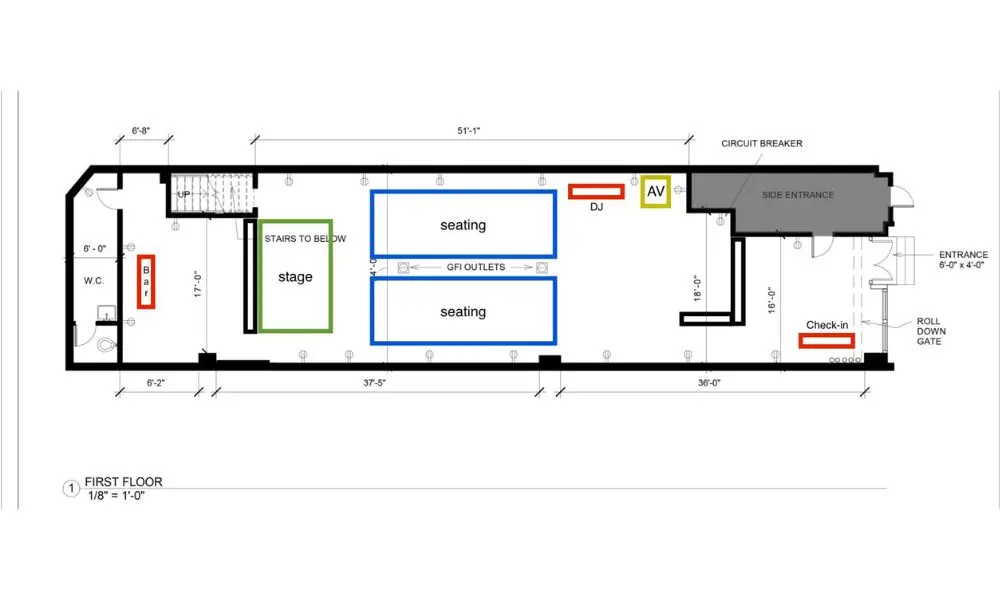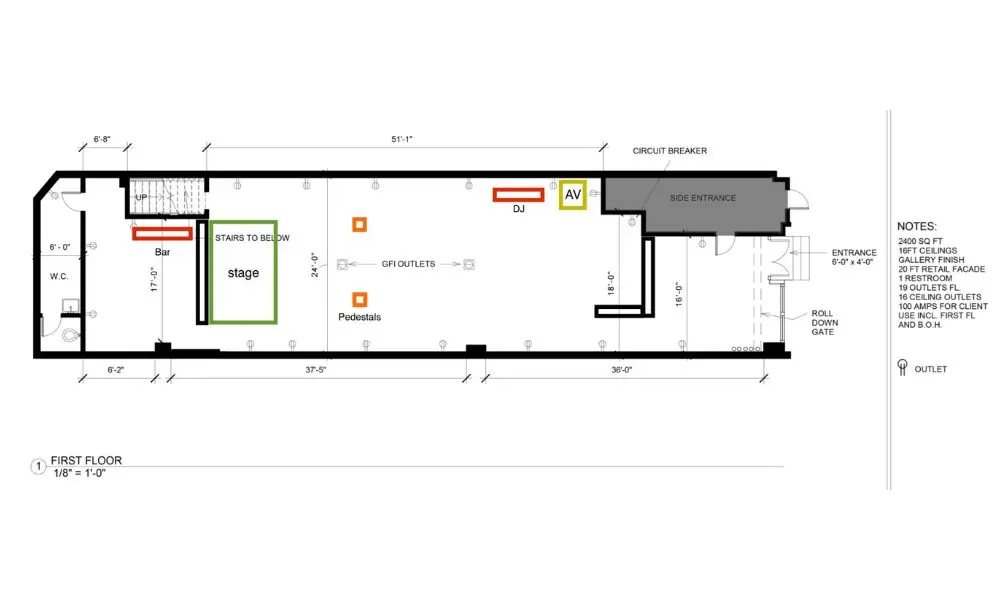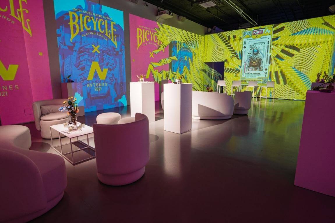
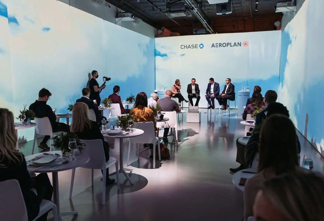
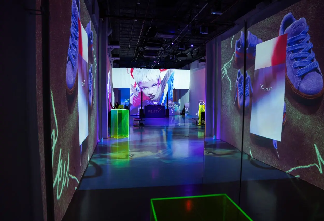
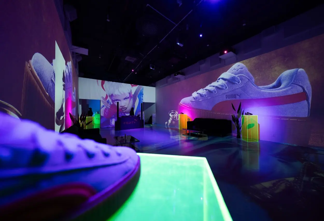
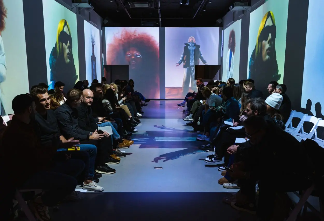
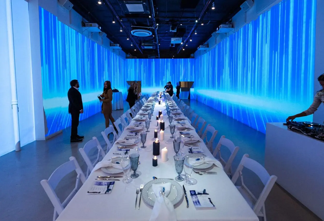


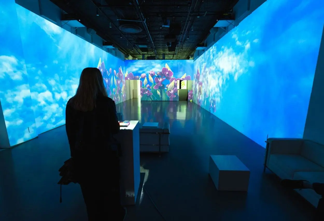
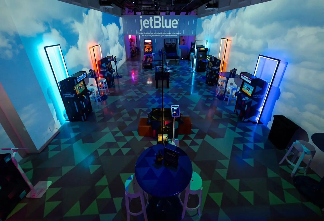
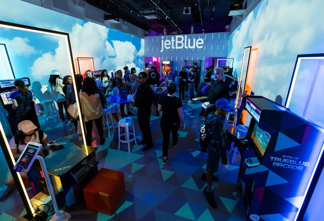
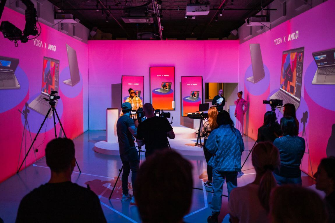
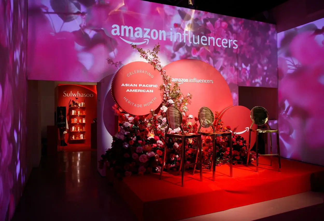
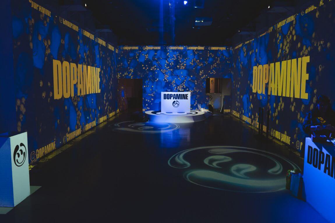
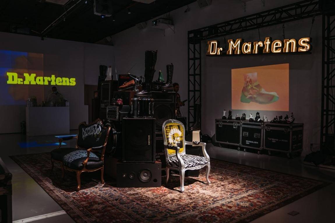

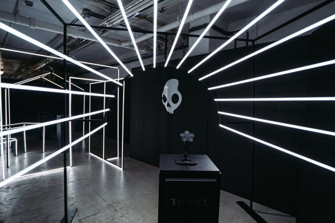
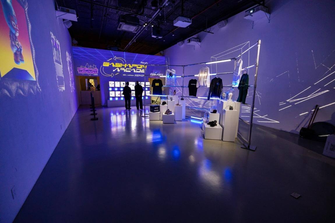
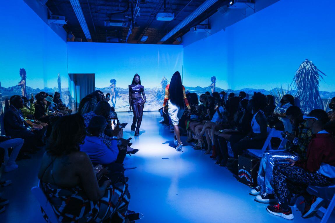
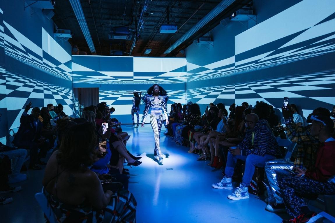
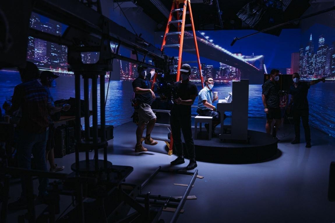
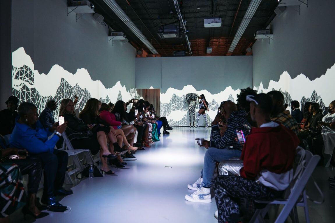
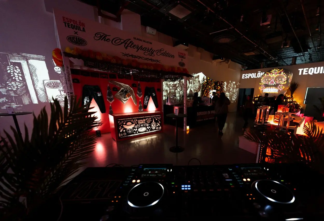
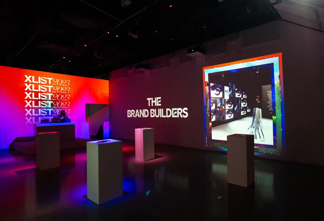
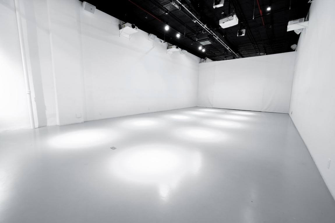
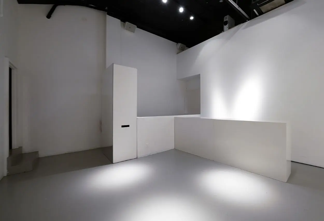
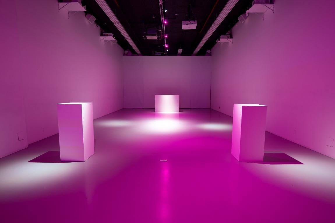
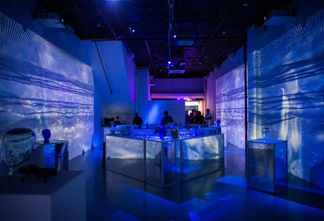
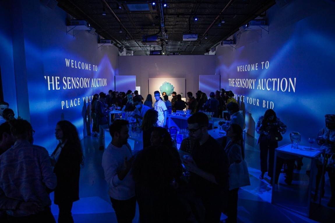
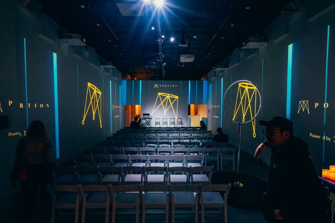
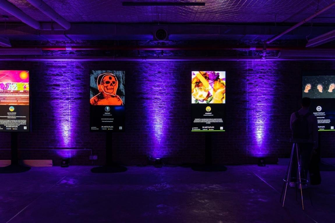
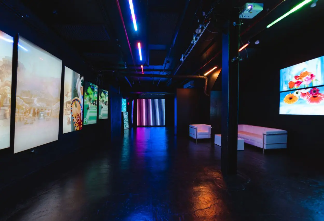
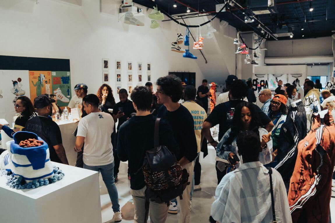
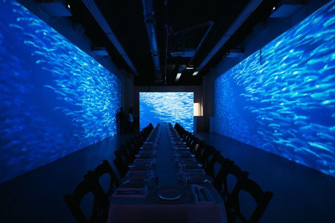
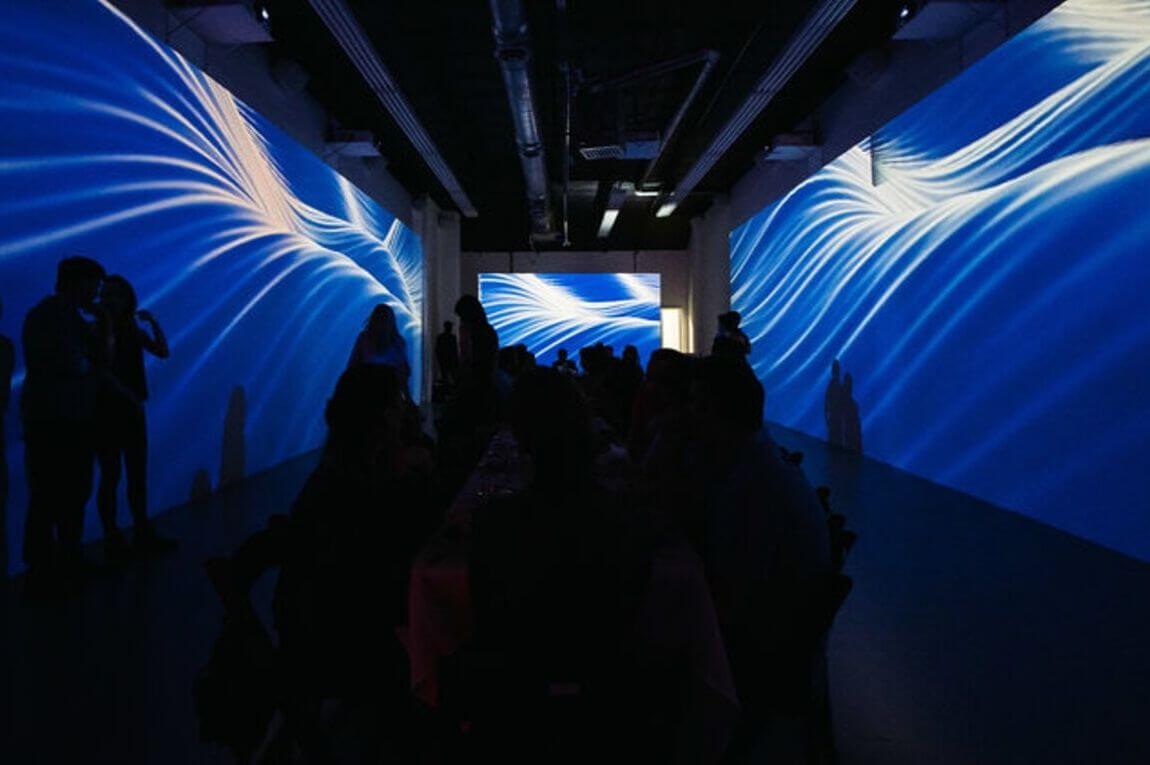
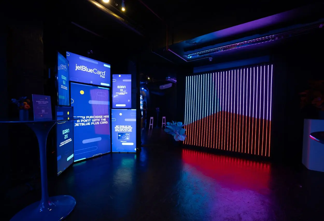
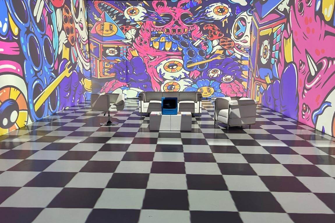
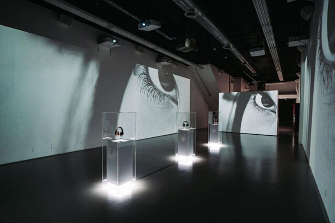
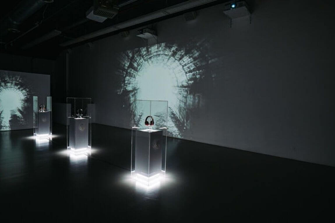
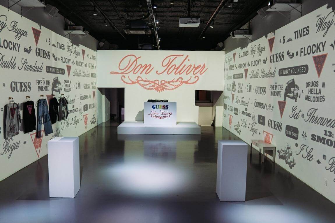
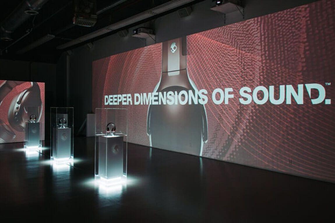
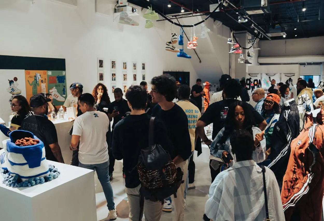
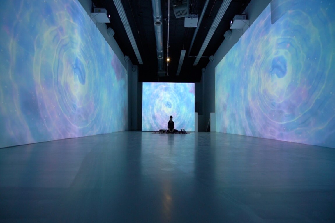
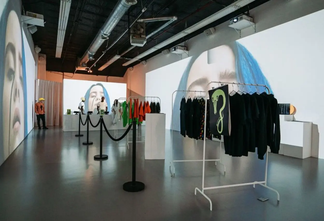
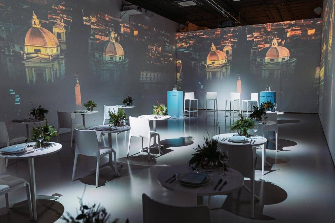
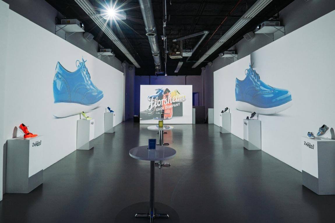
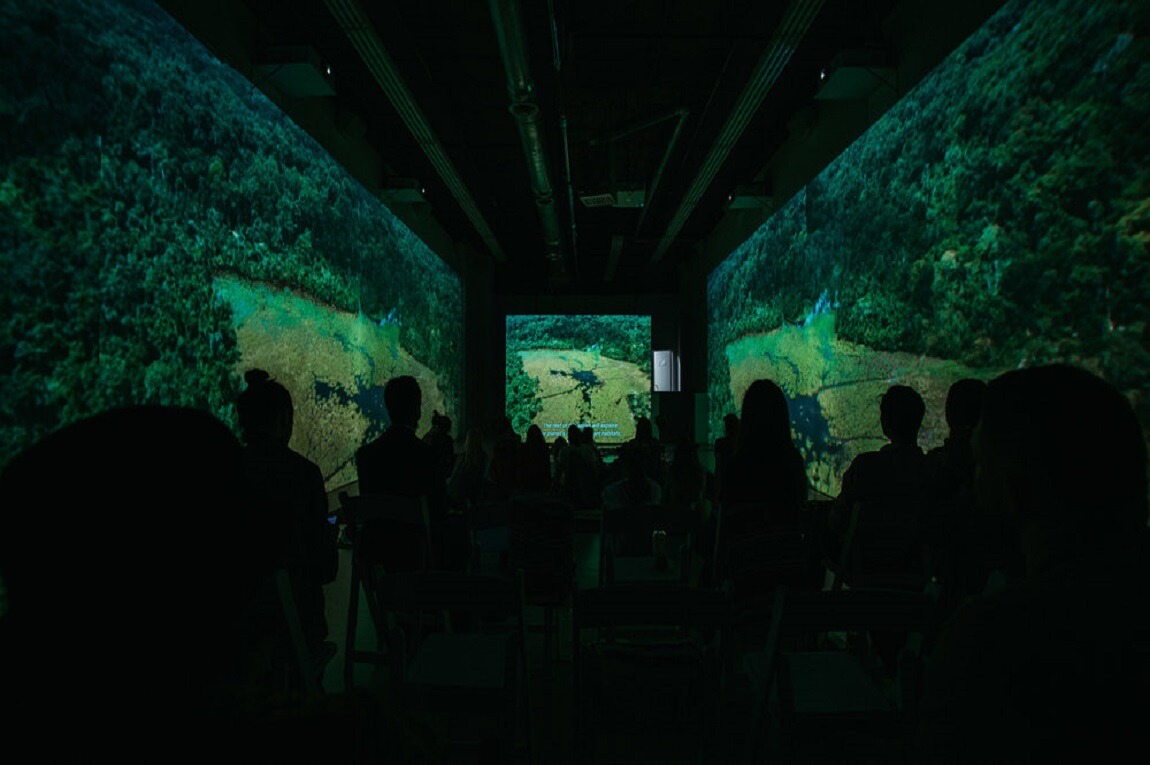
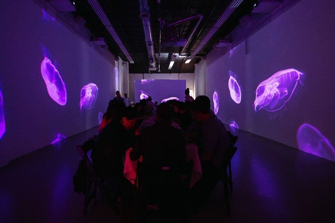
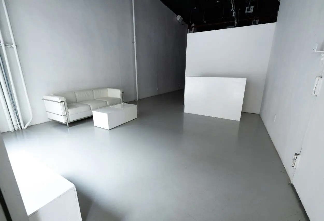
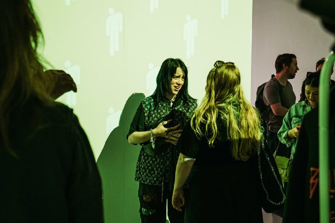
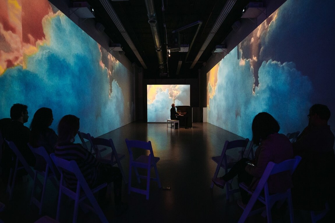
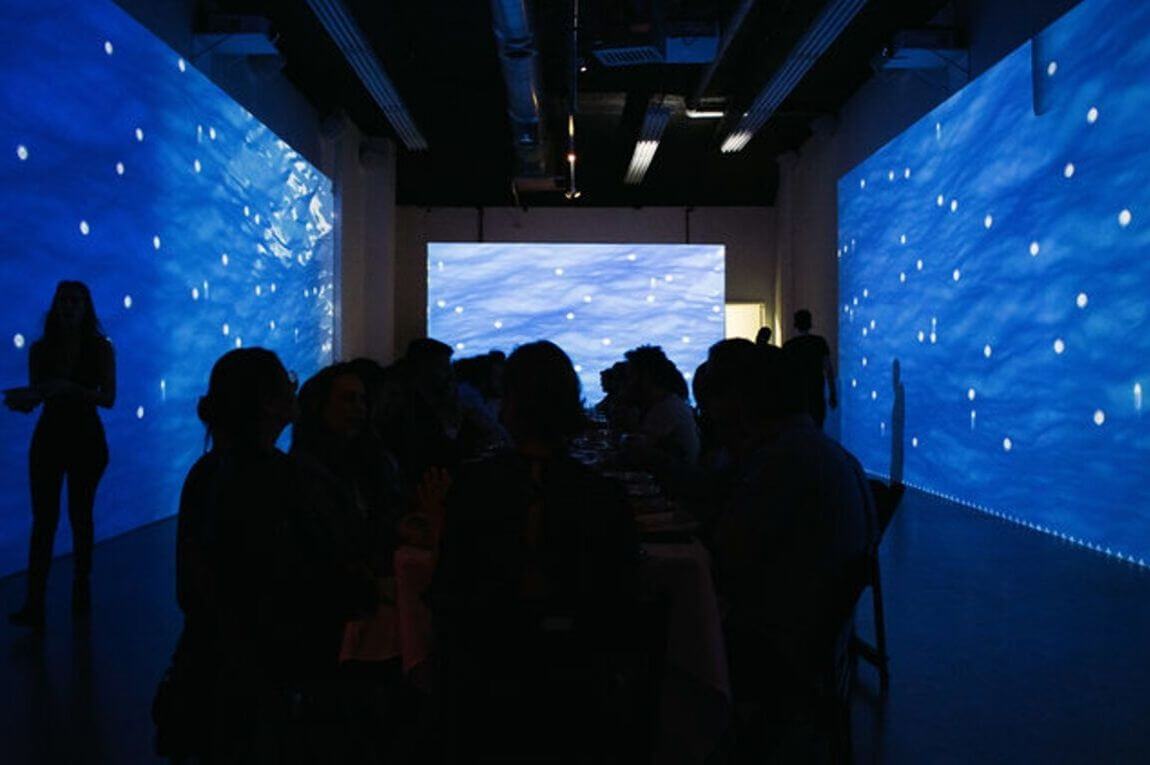
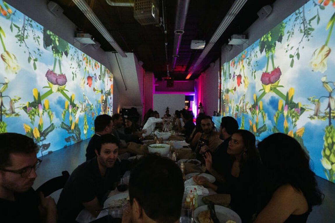
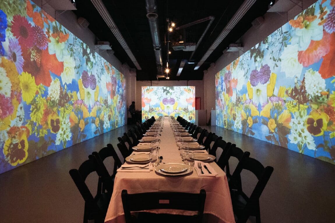
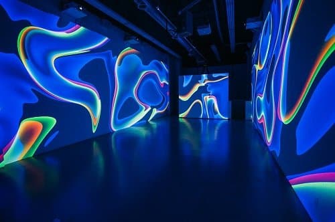
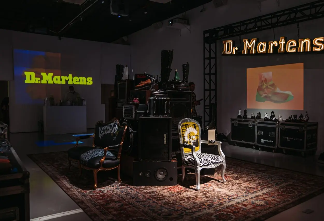
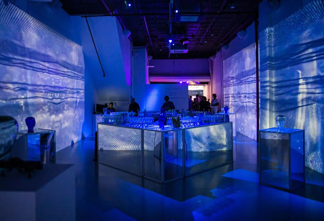

Anneka
Venue Manager
About Immersive-Projector Event Space
Situated in the iconic Tribeca at street level, this stunning venue showcases 3,400 sq-ft of event space with 16 ft ceilings and a retail-facing storefront window. It marries the versatility of a white box environment with cutting-edge immersive A/V technology, transforming to meet any event or activation need. Using advanced visual software, projection mapping, and spatial audio, we craft mesmerizing environments for memorable experiences. Perfect for brand activations, retail pop-ups, product launches, corporate gatherings, performances, and private parties, our venue transforms any event into an unforgettable experience. Additionally, as a comprehensive production and creative firm, we provide a broad spectrum of services to ensure our clients' activations are as impactful as possible.
Check out the venue's floor plan.
Price Details
Day Rates range from $5,000 – $7,500
1-Day = 12 Hours of Access
ADA Entrance:
Facade:
Additional Details
Hours of Operation
Flexible time
Capacity
150 People Standing
100 Seated
Floor and Size
Ground Level – 2,400 sq. ft
Lower Level – 1,000 sq. ft
Parking Options
- Metered street parking
- Nearby parking lot
Lighting
Space has natural light which can be blocked out
Sound
Space is not soundproof and has some reverb. It is located on Broadway on the ground floor.
Electrical
Ramps for load in, Staging area, Basement green room. Shooting the exterior of the building is allowed.
Space Access
15 outlets are available in the space on the walls and ceiling. Circuit breaker can not be accessed.
Amenities
- 16 ft ceilings
- Retail Facade
- Classic Marquee Billboard
- On-Site Venue Manager
- On-Site Projection Operator
- 1 Public Bathroom + 1 Private Bathroom (Toiletries Included)
- 500GB WiFi access
- Air Conditioning/Heat
- Fully immersive walls & floors
- Customizable color track lighting
- 20 ft glass retail facade
- Customizable marquee
- Modular Walls
- White Backdrop
- Wardrobe Rack
- Steamer
- Green Screen
- Sink
- Chairs
- Wheelchair accessible
- Dressing room
Catering and Beverages
- Outside catering is allowed
- BYOB is allowed
Rules & FAQs
- Guests are responsible for leaving the space exactly the way they found it.
- Load in and Load out are to take place during the rental time.
- We offer a suite of in-house services from creative direction, production, furniture/equipment rental & installation, catering, vinyl printing, staffing, etc.
- Insurance Required
- Alcohol allowed, No cash bar. Liquor Liability must be added to insurance
- All ages are allowed in the space
- Production insurance is required
- COI insurance is required for all major productions of 4 or more people
- Furniture and decorations may be moved
- Furniture is available for rent
- Smoke machines are allowed
- Nudity is allowed
May we hang from the walls, ceilings and/or pipes?
Any invasive type of hanging procedure, such as nails or screws, must be approved by the venue prior to the event (additional charges may apply).
In our Immersive Studio there is one central rigging pole and two cross pipes that can be utilized for hanging needs. Weight limits are 25lb per anchor point.
When hanging any type of equipment on any venue piping or railing the client/client’s vendor must use “rubber strips” (not provided by the venue). When using adhesive hanging products, such as tape, command strips, etc. the client or client’s vendors must first place painter’s tape. Any vinyl being applied to walls or the glass retail facade must be low stick, and easily peel o during load-out.
May we paint the walls and/or pipes?
To be discussed prior to the event (possibly with any additional charge.) If you are planning to paint the walls or pipes please inquire for further details.
What are the hours of operation when renting the space?
Venue rentals are up to 12 hours a day, including load in and load out. The client may incur additional charges for hours used beyond the 12-hour rental agreement.
Our usual hours of operation are 10AM-6PM, Monday through Friday.
Are there any noise restrictions?
We do allow music at a reasonable volume during events from 9AM-6PM. From 6PM-2AM Performance and DJ are allowed.
Please respect our neighbors during your event.
Is there any outdoor or rooftop space available?
No. However we do have a street level entrance so it is easy for guests to enter/exit.
Does the building have heat and A/C?
Yes
Is smoking allowed?
Per NYC law there is no smoking permitted inside the venue.
Do I need to provide my own insurance?
All outside vendors coming into the venue are required to show proof of liability (COIs) at least 1 week prior to the scheduled event date. Each insurance certificate must be for a minimum coverage policy of $1,000,000.00 ($1M) as well as: workers compensation insurance in the form and amounts required by law. Please ask to see our sample COI for any questions. Additionally, please note that this is an easy certificate to acquire for most professional companies with reputable insurance providers.
Does the venue have wheelchair accessibility?
Yes
Are there any restrictions regarding deliveries to the space prior to the event?
Drop-o s must occur during the client or client’s rental period as outlined in the signed contract. Packages and deliveries may be stored early given advanced notice. Pending the delivery items, the client may accrue an additional storage fee.
Where is the closest parking?
Street parking is available Monday-Sunday after 7pm and all day Sunday. There are several designated lots in the area.
What are the steps of getting approval from the building regarding decor outside of the studio?
The client must submit a design and written description of decor plans for outside the venue, to the venue, at least 1-week prior to the event. The venue will confirm with the client if approved by the landlord. If permission is not granted and/or submitted prior less than 1-week prior to the event, the client may not be install any *select decor elements
Elevator Clearance?
Door: 84” H x 35.5” W
Interior: 96” H x 43.5” W x 55” L
Can we bring an automobile into the studio?
No
View this space on Map
